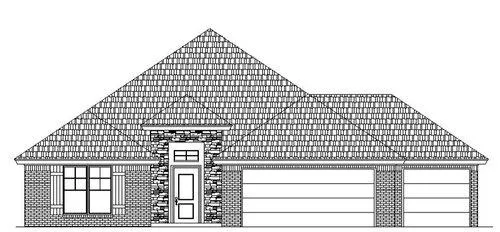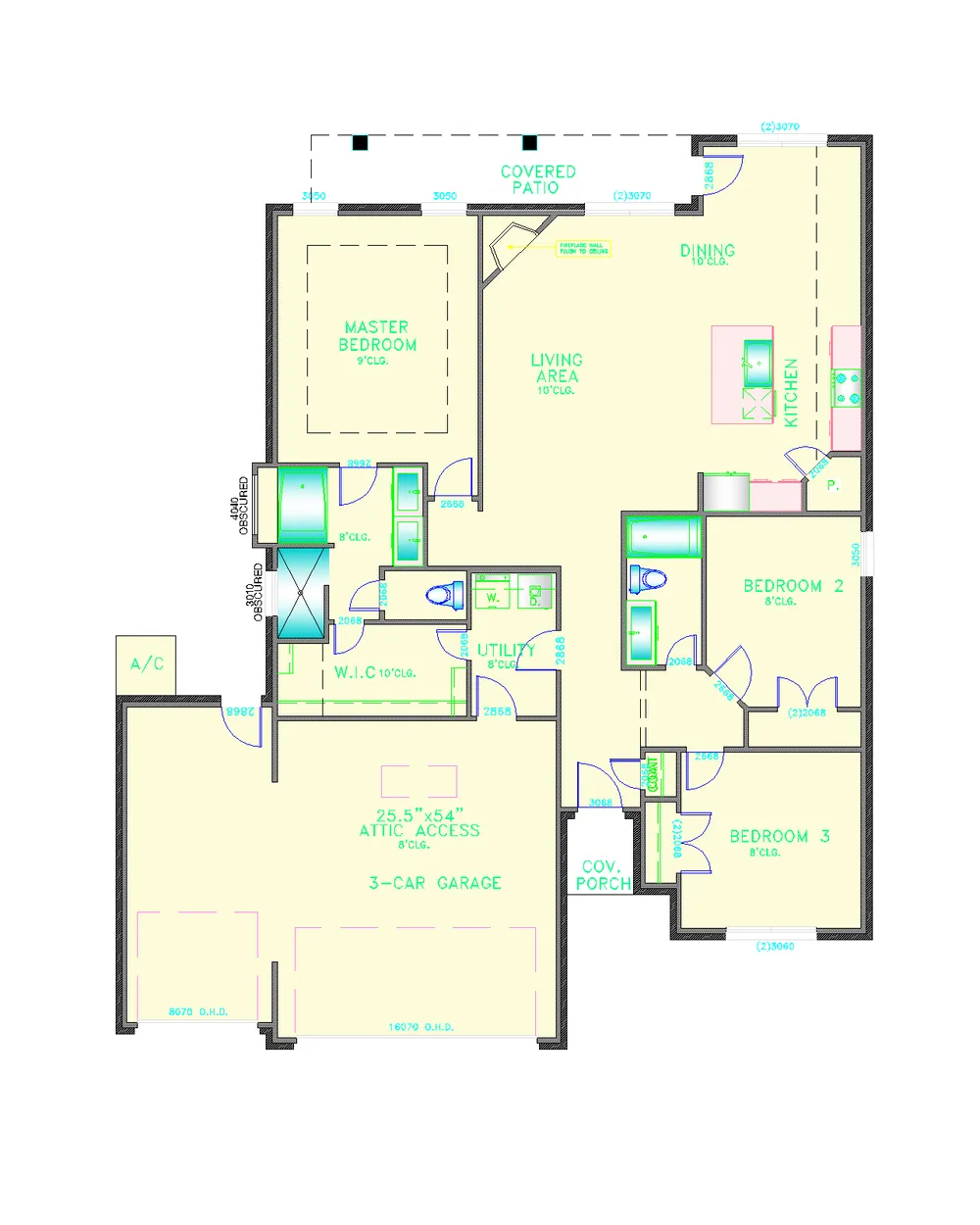Our Services
Prime Movers Services
About The Nora Floor Plan
The Nora floor plan is a thoughtfully designed home that balances modern elegance with functionality. Featuring 3 bedrooms, 2 bathrooms, and a spacious 3-car garage, this 1,706 sq. ft. home is ideal for families seeking both comfort and practicality. The open-concept living area offers ample space for relaxation and entertaining, while the kitchen serves as the heart of the home with high-end finishes, including stainless steel appliances, a large island, and sleek countertops. The primary suite is a peaceful sanctuary with a luxurious bath featuring a walk-in shower, dual vanities, and an expansive walk-in closet. The Nora floor plan provides the perfect combination of style, convenience, and comfort for today’s modern living.
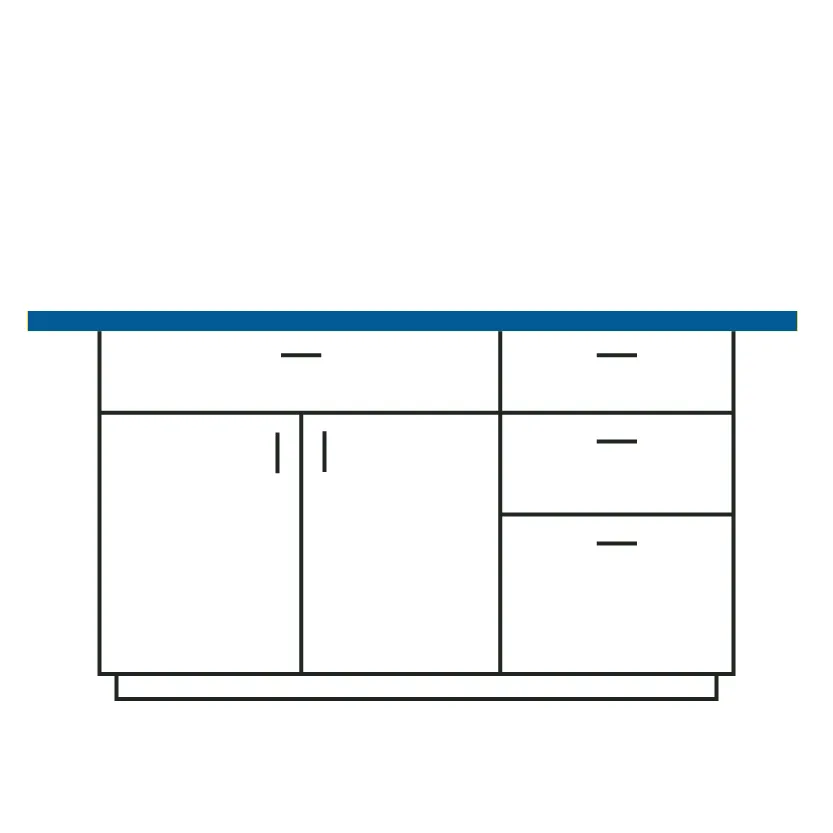
Kitchen island
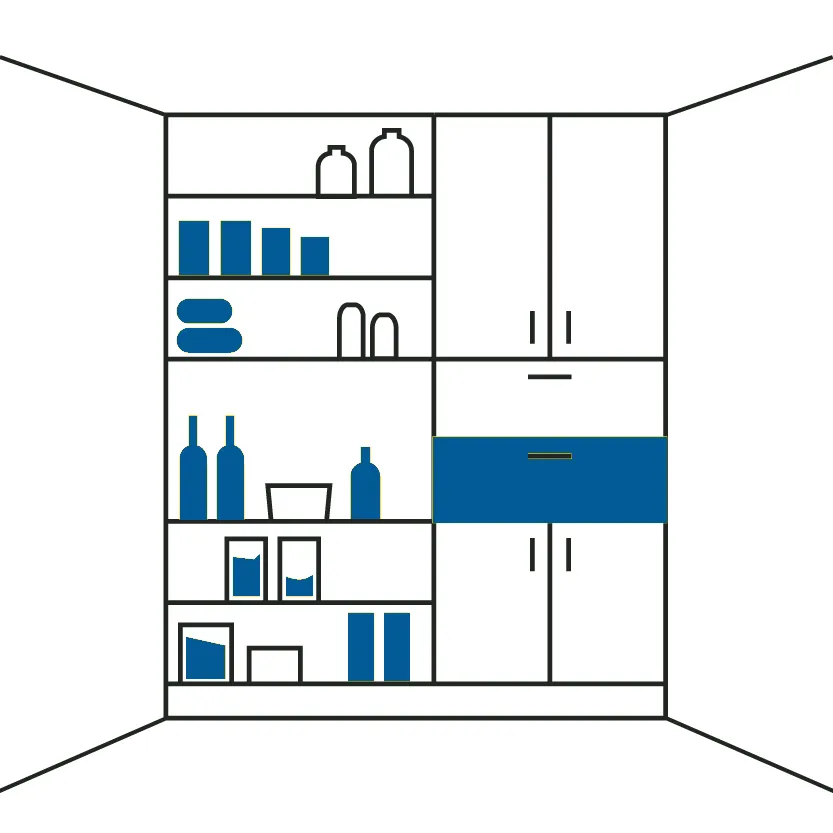
Walk-in kitchen pantry

Den
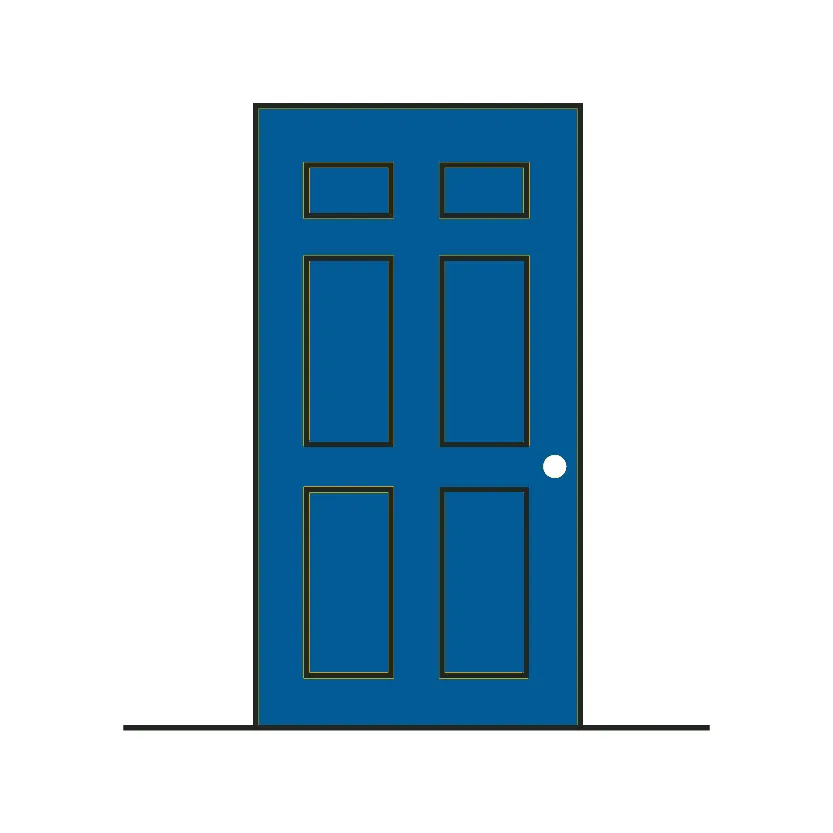
6-panel interior doors

Smart thermostat

ENERGY STAR® certified home

All-electric home with solar energy system
Spacious loft
Downstairs bedroom with full bath
Stainless steel appliances
Water-efficient front yard landscaping
Thermofoil cabinets with brushed satin nickel knobs
Request A Free Estimate
405-888-8646
Fill out the form and we will get back to you as soon as possible, or call us!








