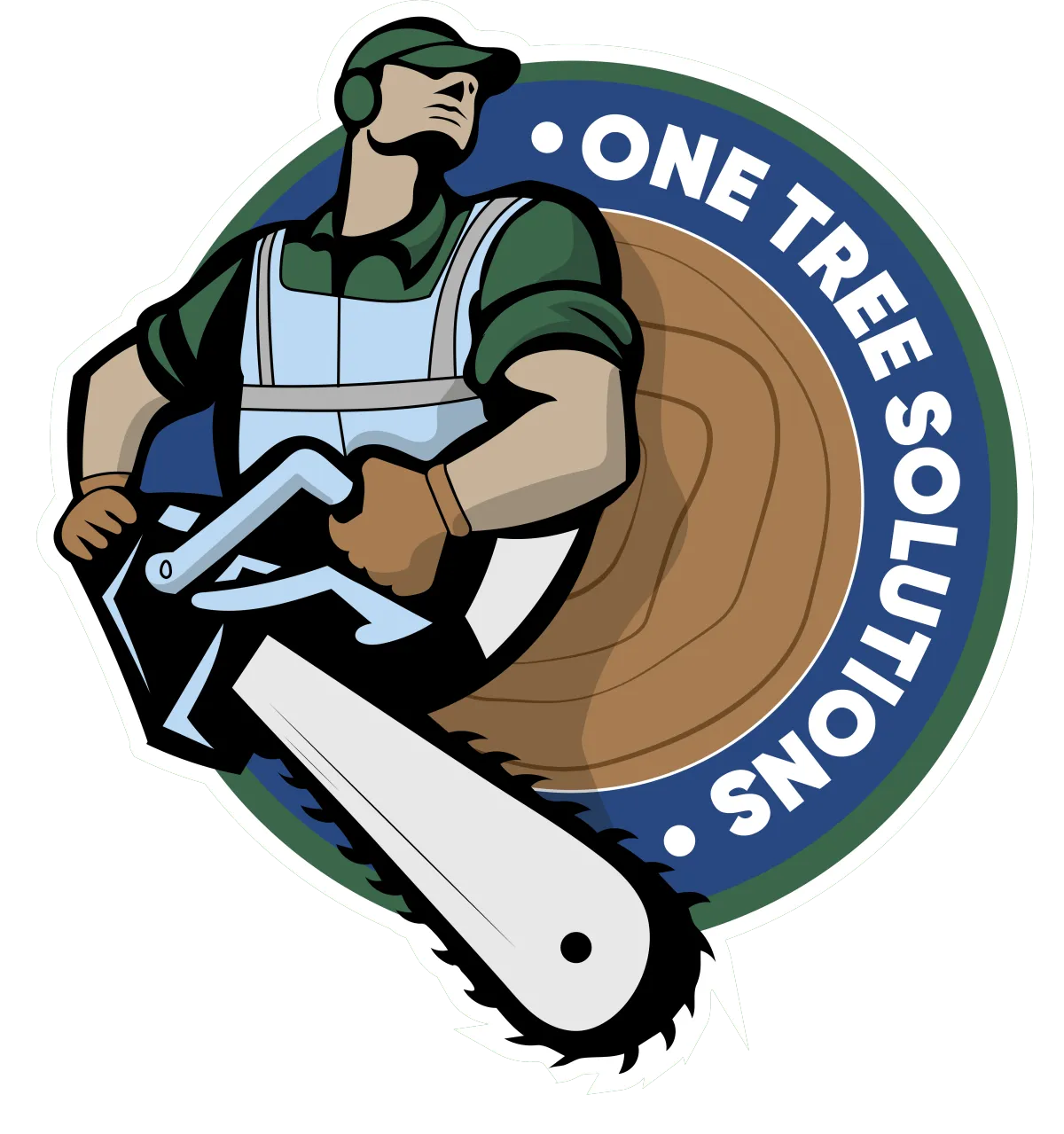Our Services
Prime Movers Services
TOPMARK HOME PLANS
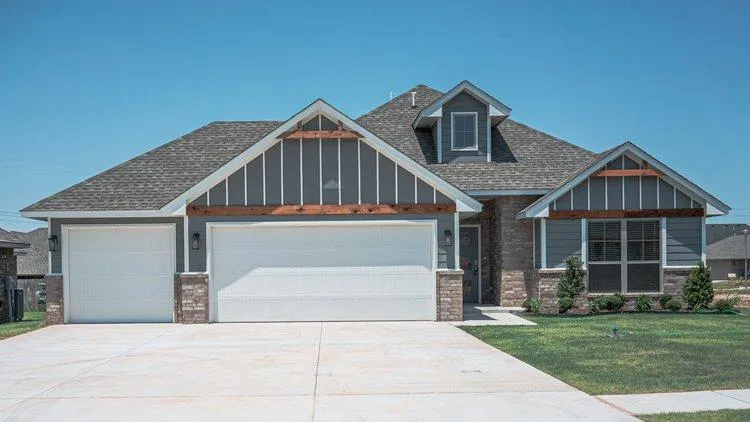
ZEST
3 bed - 2 bath - 1,703 sqft
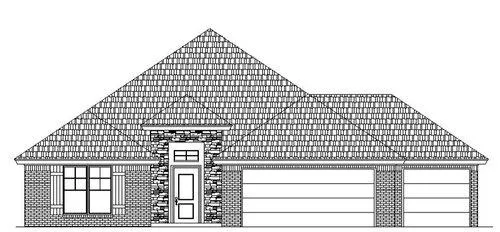
NORA
3 bed - 2 bath - 1,706 sqft
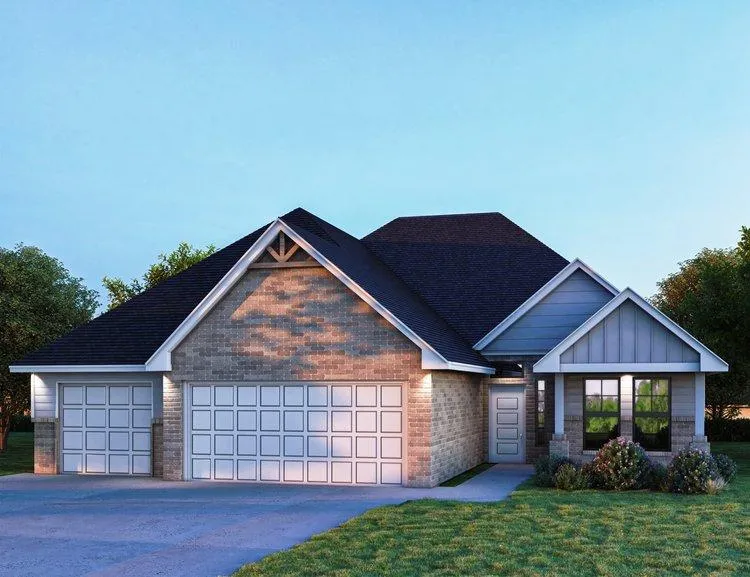
KINDLE
4 bed - 2.5 bath - 1885 sqft
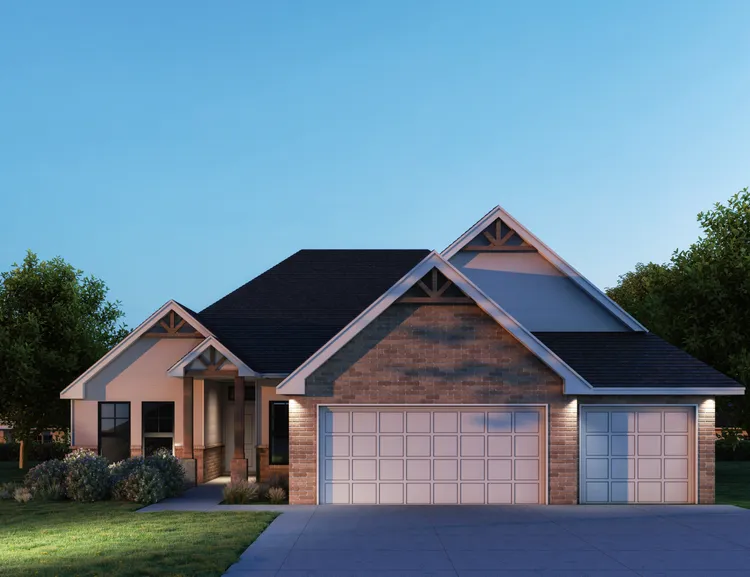
REESE
4 bed - 2.5 bath - 2,015
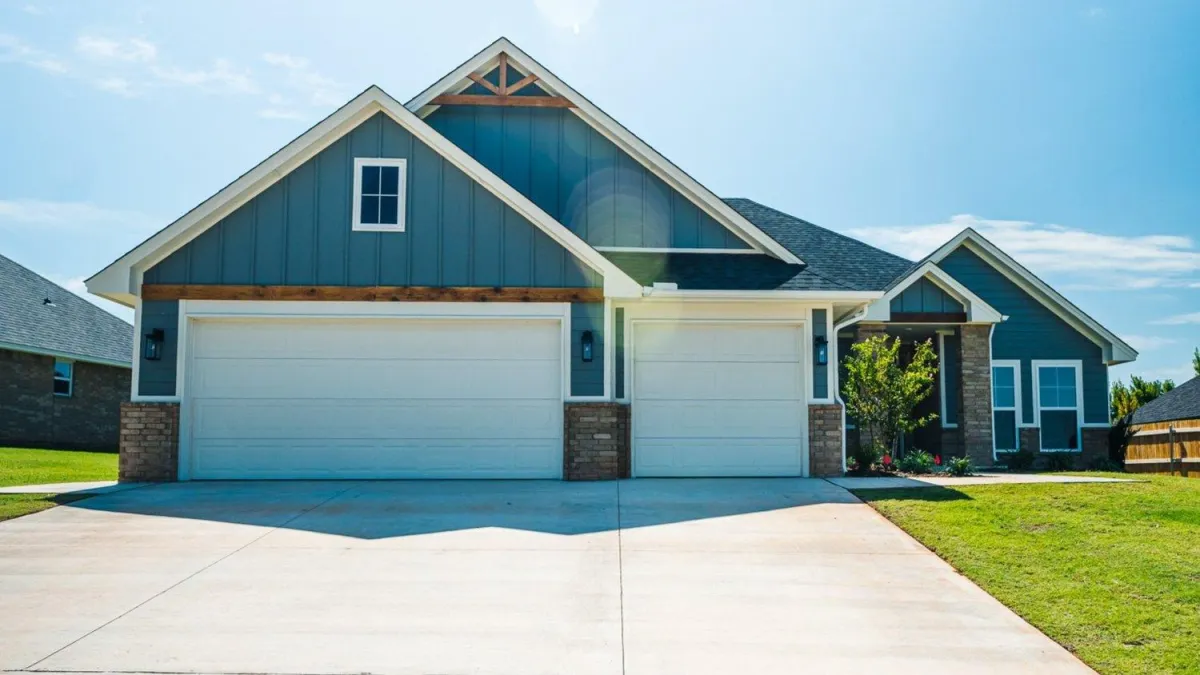
SAGE
4 bed - 2.5 bath - 2.067 sqft
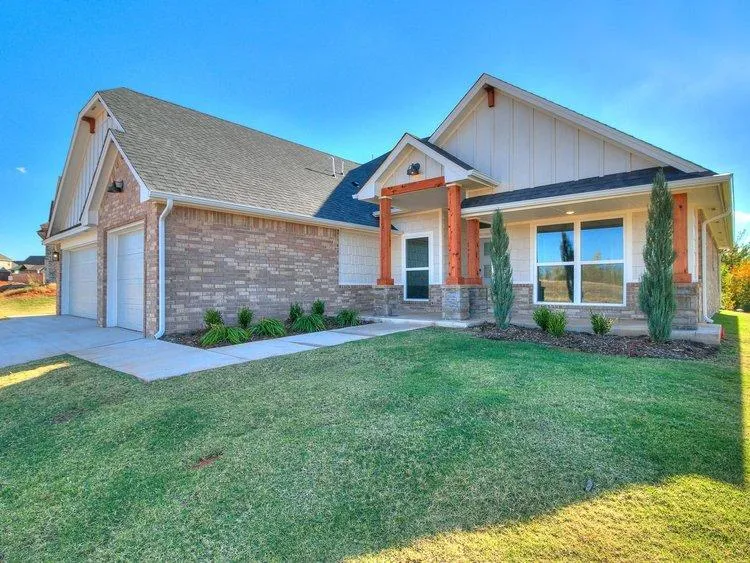
JADE
4 bed - 2.5 bath - 2,084 sqft
Request A Free Estimate
405-888-8646
Fill out the form and we will get back to you as soon as possible, or call us!
14601 Giverny Ln,
Yukon, OK 73099
Community: Morgan Crossing
STATUS: SOLD
3 Beds | 2.5 Baths | 2,015 Sq Ft
More information
(405) 888-8646
601 N Kelly Suite 107
About this home
Where modern design meets everyday functionality, this home delivers the perfect blend of style, comfort, and thoughtful detail. Crafted by a premier builder known for designer touches, this residence features a striking open layout that makes a lasting impression. The spacious living room, anchored by a vaulted ceiling and dramatic corner fireplace, flows seamlessly into the gourmet kitchen—complete with quartz countertops, a gas range, walk-in pantry, and generous island ideal for both cooking and gathering. The adjacent dining area, highlighted by modern lighting, creates the perfect setting for memorable meals. A private study with glass doors and a closet offers versatility for work, hobbies, or a quiet retreat. The split floor plan ensures privacy, with secondary bedrooms and a stylish bath on one side, while the owner’s suite occupies its own wing. The primary retreat is a true sanctuary with a spa-inspired bathroom featuring a soaking tub, quartz countertops, and a walk-in shower. Tile flooring spans the main living areas for both elegance and durability, complemented by a powder room for guests, a mud bench, and extra cabinetry in the laundry room. Every detail has been carefully considered—from under-cabinet lighting in the kitchen to a sprinkler system, tankless water heater, and outdoor weatherproof outlets. Enjoy community amenities including a neighborhood pool and playground, all within the desirable Piedmont School District. After a summer day, there’s no better place to relax or entertain than on your covered back patio, perfectly designed for gatherings with family and friends. This home embodies modern luxury with a practical edge—schedule your private tour today and step into the lifestyle you’ve been dreaming of. Welcome home.
Single-family
Built in 2025
9,574 sq ft lot

